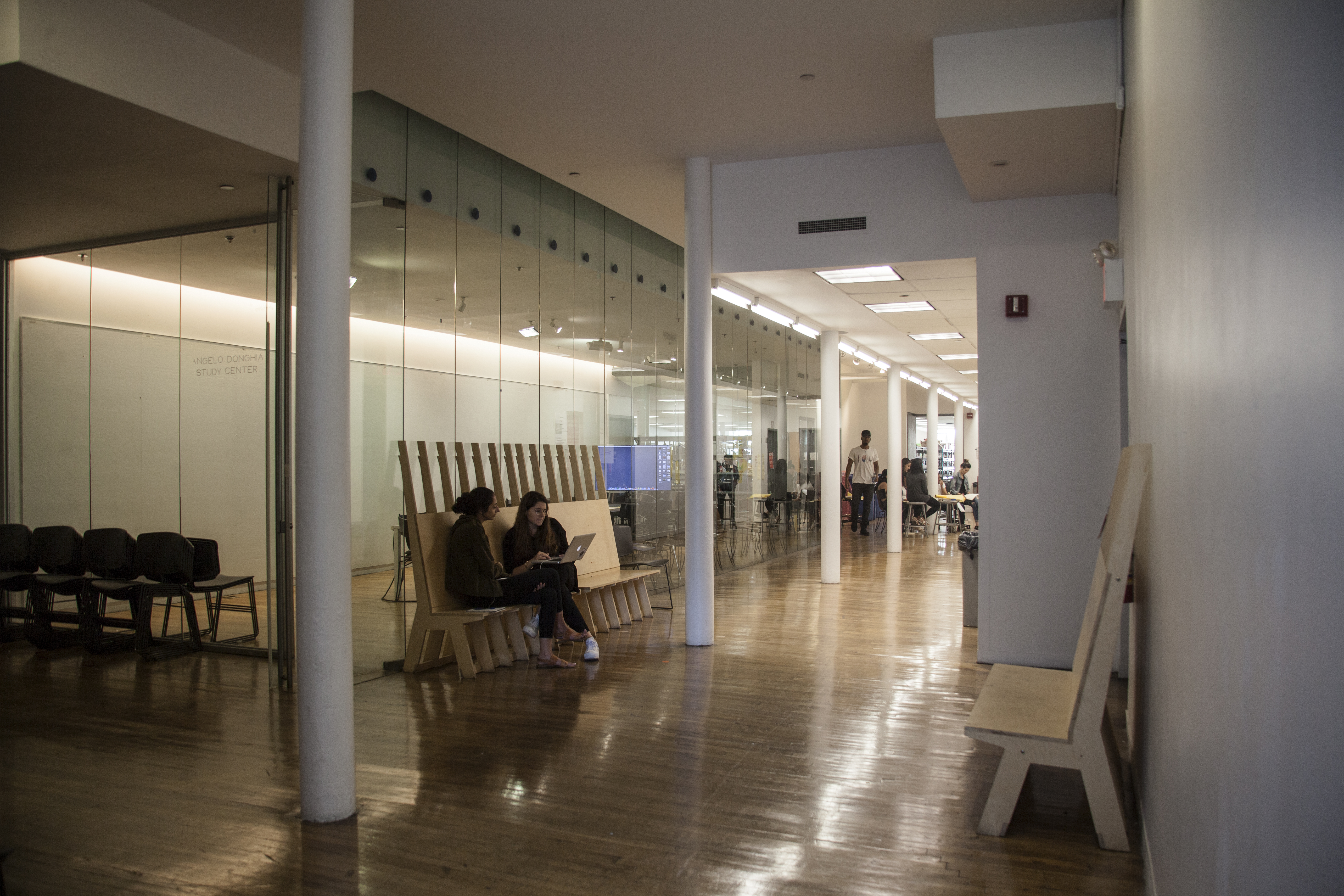Architectural Design Juniors at Parsons are angry because their workspace area in the department’s workshop has been limited this semester in a space-saving experiment by program directors, they say.
At the beginning of the semester, the Dean of Constructed Environments, Robert Kirkbridge launched new measures, in an effort to better utilize the space the school has for the Architectural Design and Interior Design program in 25E 13th St. The E300 studio on the third floor of the building was rearranged during the summer.
Only sophomores have dedicated desks this year, this means secure, unlimited access to the preferred architecture tables, while seniors, will get a row of tables they have to distribute amongst themselves. Lastly, juniors- not invited to use drafting tables, were left with a “hot seat” option in what they call “butcher block tables” in the back section of E300. According to the Dean, he made an appearance in almost every studio class to deliver this message within the first few days of the semester.
The reasons for the arrangement are rooted in “last year´s sophomores complaints.” “The sophomores got elbowed out by the juniors and seniors who had sharper elbows” the dean explained, “a number of sophomores were just working at home, not participating in the studio culture.”
It looks like the AD+ID student body doesn’t fit the space assigned for them to work in, “Based on our numbers we cannot dedicate desks to all students at one time, we simply cannot” he said. The 12th floor in the 66th St. 12th St. Parsons Building is under construction and will be dedicated to the school of constructed environments.
“Its an experiment” the dean said. He explained that the desks will be rearranged for the spring semester.
Juniors are unhappy with the butcher blocks´ space and comfortability. “It’s really uncomfortable, the tables don’t even have chairs, we sit on stools” said Mayra Capriles, architecture design junior. “We’re all squashed.” Capriles was sharing the squared butcher block table with a couple of her studio peers, who had all their materials spread out on the table.
She explained that this used to be their free time space in the previous years. People could eat, mess it up and use any kind of materials here, before going back to formally work at the drafting tables. Now, the butcher blocks is where they take their studio classes.
Every student in the program has to take one studio class per semester, to which they dedicate most of their time. “This is a very important and time consuming class” Capriles said. Not only is it worth 6 credits, instead of the typical 4 or 3 like all the other program courses, but because it is at the core of their career.
Classes and work take place on the studio tables; last year on architecture desks, this year on the butcher blocks. She admitted studio was the most motivating class for her and her peers, but their work space has been disrupted.
During after hours and weekends, the tables are open to everyone, but already three weeks into the semester, juniors are struggling to find time in which the tables are empty. “There is always a studio class going on,” said Estralla Delgado Parker, another AD junior. When there isn’t one, the tables are occupied by the students who already used them during the studio hours. If they are lucky enough to find a space to work, the classes can’t concentrate because of other students working on the same butcher blocks in their free time.
Last year they worked on the architecture tables and used the butcher blocks to handle materials that weren’t allowed in the prior. Although Kirkbride considers them to be closer to natural light, “with a lot of surface area,”juniors said they find them in bad shape for their studio classes because anyone can use them for anything. “The tables are normally messy because other classes can use them and don’t keep them clean.”
Kirkbride, also pointed out the issue of the lack of cleanliness at the butcher block tables, stating, “Nobody took responsibility for anything in the studio last year. Students didn’t take their rubbish, nor maintain their storage spaces.” Dean Kirkbride claims that this tactic of dedicating space for sophomores to work is to help smooth out their transition into the program and into the studio culture at the Constructed Environments school.
“We could be writing this article last year and nobody would be happy [with the arrangements]” Kirkbride said.
Photo by Julia Himmel







